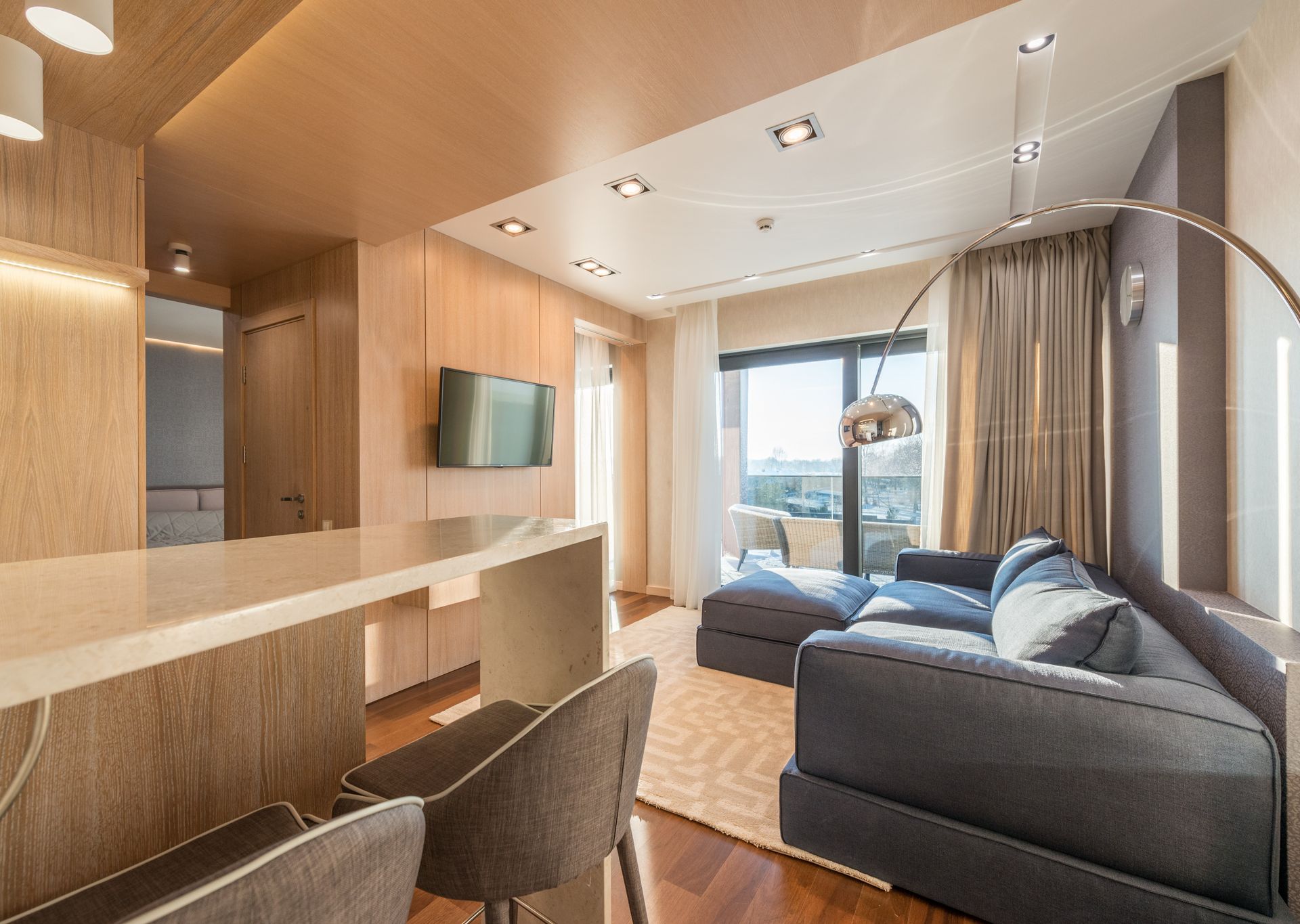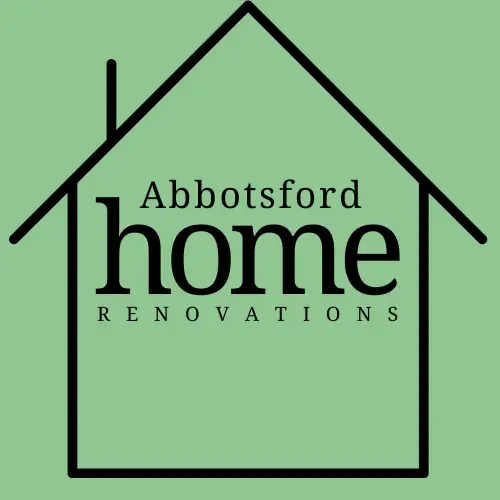Abbotsford Home Renovations
Strategies for Balancing Design in Open Floor Plans (Functionality, Visuals, & More)
Experienced renovators or any local Abbotsford renovation company highly recommend open floor plans, which promote social interaction while maximizing natural light penetration. However, open floor plans require specific strategies to balance interior design for overall home improvement.
Open floor plans for bathroom renovations or kitchen renovations offer a solution. They foster togetherness and maximize space utilization.
Home renovations Abbotsford and in Fraser Valley can help homeowners achieve the open floor style while balancing functionality, aesthetics, and more.
Optimizing Functionality and Flow in Open Spaces
Storage Solutions
- Vertical Utilization: Floor-to-ceiling built-in cabinets and shelving along walls maximize storage capacity without sacrificing floor space.
- Multifunctional Furniture: Ottomans with hidden compartments, basement finishing, benches with integrated storage, and coffee tables with drawers can provide concealed storage solutions.
- Closed vs. Open Shelving: Utilize a mix of closed cabinets for clutter control and open shelves for displaying decorative items and creating a sense of visual openness.
Strategic Furniture Placement
- The "Work Triangle" (Kitchen): During kitchen renovations, prioritize the placement of the refrigerator, sink, and cooktop in a triangular configuration to optimize workflow during meal preparation.
- Furniture Size and Scale: Select furniture pieces proportional to the open space. Overly large furniture can impede traffic flow and create a cramped feeling.
Colour Schemes
Use the “60-30-10 Rule” for a balanced colour palette.
60% - Represents the dominant colour, often a neutral shade like white, beige, or gray. Sets the overall tone of the house.
30% -The secondary colour used for furniture, rugs, or accent walls. It should complement the dominant colour.
10% - Reserved for accent colours and adding artwork, throw pillows, or any decorative objects
The Psychological Impact of Colours
- Light and cool tones, such as blues and greens, create a sense of spaciousness and tranquillity, ideal for open floor plans.
- Warmer tones like reds and oranges evoke energy and intimacy but should be used sparingly as dominant colours in large open spaces.
Defining Functional Zones in Open Floor Plans
To create a functional and inviting living zone, strategic methods are needed for home improvements to define distinct zones within the open space.
Home Renovations Completed with Furniture Arrangement Strategies
- The "Back to Back" Technique: Position furniture, such as sofas and armchairs, with their backs facing each other. This creates a physical barrier, defining separate zones for conversation or relaxation.
- The "Conversation Pit" Approach: Arrange seating in a circular or semi-circular fashion to create space for social interaction and conversation. This works well for living room areas within an open floor plan in British Columbia.
- Utilize Furniture Height: Employ furniture pieces of varying heights to define zones subtly. For example, a tall bookcase can separate a living room area from a dining space without creating a physical barrier.
Adding Area Rugs for Visual Anchoring
- Size Matters: Select area rugs appropriately sized for the designated zone. An undersized rug can appear to "float" in the open space, failing to define the area effectively. The rug should ideally extend partially under furniture pieces to anchor the zone.
- Material and Pattern: During your Abbotsford home renovation process, consider the material and pattern of the area rug in relation to the overall design scheme. A patterned rug can be a powerful tool for defining a zone, while a neutral-coloured rug might be more appropriate for creating visual continuity.
Incorporating Architectural Elements into Abbotsford Home Renovations
- Partial Walls and Half-Heights: Incorporate strategically placed partial walls or half-height structures in your Abbotsford home renovations to define zones while maintaining subtle openness. This approach is useful for a kitchen renovation or bathroom renovation project.
- Level Changes: If structural modifications are feasible during an Abbotsford home renovation job, incorporate slight changes in floor level between different zones. This will define dedicated spaces, particularly for sunken living room areas.
- Existing Architectural Features: If you don't want to create additional rooms, leverage existing architectural elements like columns, beams, or alcoves to create a natural division between zones
Open Floor Plan Design Styles for Openness and Aesthetic Appeal
Here are the latest trends of popular design styles recommended by every general contractor in Abbotsford, BC:
| Style | Core Aesthetic | Colour Palette | Furniture | Emphasis | Benefits |
|---|---|---|---|---|---|
| Modern | Clean lines, minimalism, functionality | Neutral (white, beige, gray) with pops of colour | Sleek, low-profile furniture with natural materials (wood, stone, concrete) | Integration of nature, seamless connection to the outdoors | Enhanced light distribution, greater sense of spaciousness, improved flow |
| Traditional | Warmth, balance, classic charm | Richer tones (browns, beiges, deep reds) | Classic styles with intricate details (wingback chairs, roll-arm sofas) | Symmetry, architectural details (crown moulding, wainscoting) | Warm and inviting atmosphere, defined zones, timeless appeal |
| Eclectic | Personal expression, individuality, a fusion of styles | Mix and match (bold colours, traditional patterns, industrial lighting) | Vintage pieces alongside modern elements | Storytelling, personal connection, conversation starter | Uniquely personal space, flexible and adaptable, visually interesting |
Scale and Proportion in Open Spaces
Scale
It refers to the size relationship between an object and its surroundings or other objects within the same space. During a home renovation process, consider the following:
- Size of furniture and rugs
- Artwork relevance to the overall house dimensions
Proportion
It focuses on the harmonious relationship between the sizes and shapes of various elements within a house space. It's not just about absolute size but how elements relate proportionally to each other.
For example, a tall, narrow window suggested by renovation contractors might appear out of proportion in a wide, low-ceilinged room.
Applying Scale Principles to Open Floor Plans in Home Renovations
The Rule of Thirds
This principle suggests dividing the open space visually into a 3x3 grid. You can place furniture and decor at the intersection points or along the gridlines to create a balanced and visually appealing composition for your home renovation project.
Focal Points and Anchors
Use larger furniture pieces or statement elements to create focal points within different zones of the open space. Anchors, like a fireplace or a large bookshelf, can help define specific areas in a kitchen renovation and provide a sense of visual hierarchy.
Negative Space
While utilizing furniture and decor to define zones, remember the importance of negative space in Abbotsford home renovation. Ask the home renovation contractors to leave adequate space between furniture pieces for comfortable movement and avoid a cluttered feel.
Maximizing Natural Light Penetration
Window Size and Placement
- Increase window size and prioritize south-facing placements whenever possible.
- South-facing windows trap the most sunlight throughout the day.
- Consider floor-to-ceiling windows or large picture windows to maximize light penetration.
Window Glazing
- Select high-performance glazing materials with low solar heat gain coefficients (SHGC) to allow visible light to pass through while reducing unwanted heat gain.
- In cooler climates, consider double-paned windows with low emissivity (Low-E) coatings to retain interior heat during winter.
Clerestories and Skylights
- Incorporate clerestories (high windows above eye level) or skylights positioned on south-facing roofs to introduce natural light into deeper areas of the floor plan that might not receive direct sunlight from standard windows.

Craft Your Home Renovation Dreams in Abbotsford, BC
Open floor plans offer a light and airy feel, but achieving functional and visually pleasing space requires strategic planning from your home renovation company. By incorporating these design tips, you can transform the open space of your dream home renovation into a masterpiece.
If you're looking for a local Abbotsford renovation contractor to unlock the full potential of your home renovations, Abbotsford Home Renovation has a highly trained expert team that meets their client expectations at industry-leading prices.
Frequently Asked Questions
I love the idea of an open floor plan, but I worry about noise control. Are there solutions?
Open floor plans can present acoustic challenges during Abbotsford home renovations. Strategic furniture placement can help. Taller bookcases or room dividers can create sound barriers between zones. You can also consider incorporating sound-absorbing elements like area rugs, upholstered furniture, and throw pillows. Discuss with a renovation company for advice and tips.
I'm worried about too much natural light washing out my dream open space. How can I manage it?
Natural light is a perk of open floor plans, but it can sometimes create glare or unwanted heat gain. Placed window treatments like blinds or curtains allow you to control the amount of light entering the space. If harsh sunlight is a concern, consider installing awnings or planting trees for natural shade on the exterior.
Is open floor plan living good for pets?
Open floor plans on your ideal home renovations can be great for pets, offering them more freedom to roam and explore. However, consider your pet's personality. If your furry friend needs a designated quiet space or struggles with separation anxiety, creating a defined "pet zone" with a comfy bed and their favourite toys might be beneficial.
